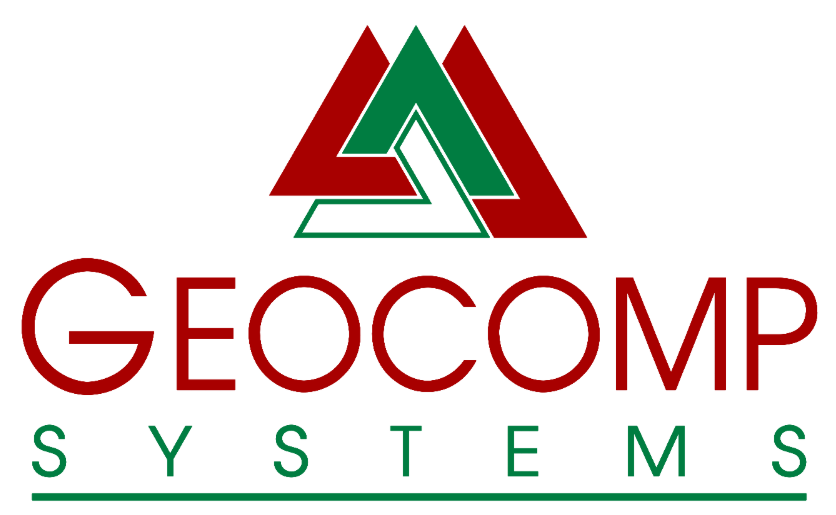Civil Design
Design
Subdivisions
Rural roads
Multi-lane highways
Haul roads
Urban road reconstruction
Dams
Intersection treatments
Drains
Airstrips and taxiways
Irrigation channels
Horizontal Alignments
Define the geometry of centrelines to:
Position roadway templates
Define the control for urban intersection design
Extract sections from terrain models.
Horizontal alignments can include straights, circular curves and transition spirals. Transition spirals are clothoid (= Euler) spirals and can be of equal or unequal length.
Enter and manipulate the alignment data either by keyboard or by mouse.
List the alignment geometry as a table.
Longitudinal Sections
Create long sections through series of points with heights, DTMs or from cross sections.
Vertical Alignments
Intersection points, vertical curve lengths, design gradings, and the chainage and heights of all high and low points on the design can be edited graphically with up to seven long sections displayed.
Plot Long & Cross Sections
Show multiple existing and design surfaces.
Label with design grades, chainages, vertical curves, heights and height differences in a table under the section.
Define pens, linetypes, text height, spacing.
Plot cross sections automatically over multiple sheets
Join plots of plans, sections and title blocks together
Preview plots with zoom and pan.
Design in 3D in plan
For example: Assign elevations by even grade between the first and last points of a group, or from a DTM or another string line.
Cross Sections
Create by:
- Extraction from a digital terrain model (DTM)
- Intersecting strings
- Design Templates
- Points from cross section surveys
- Manual entry of chainage, offset, height, entity, string number and description.
Graphical editing of cross sections and design templates includes zoom, pan, add or remove points, delete whole sections, print screen and change offsets, heights, entity, string number or description of any point.
Using design templates, automatically create:
- Kerb and channel
- Table drains
- Pavement crossfall grades
- Subgrades
- Batter variations based on conditions
- Superelevation development
- Widening or narrowing
Convert designs from cross sections to the spatial data system for integration with the existing surface and further edits, contouring or perspective views.
Add Surfaces to Cross Sections
- Add a road formation surface to earthwork boxing and the existing surface.
- Combine designs from multiple alignments such as such as footpaths, kerbs, carriageways.
- Compare cross sections taken at different times, such as across open cut mines.
Compute horizontal and slope areas of both design and existing surfaces in cut and fill. For example, the horizontal area of pavements; the slope area of embankments for treatment estimates. Limit areas to specific strings.
